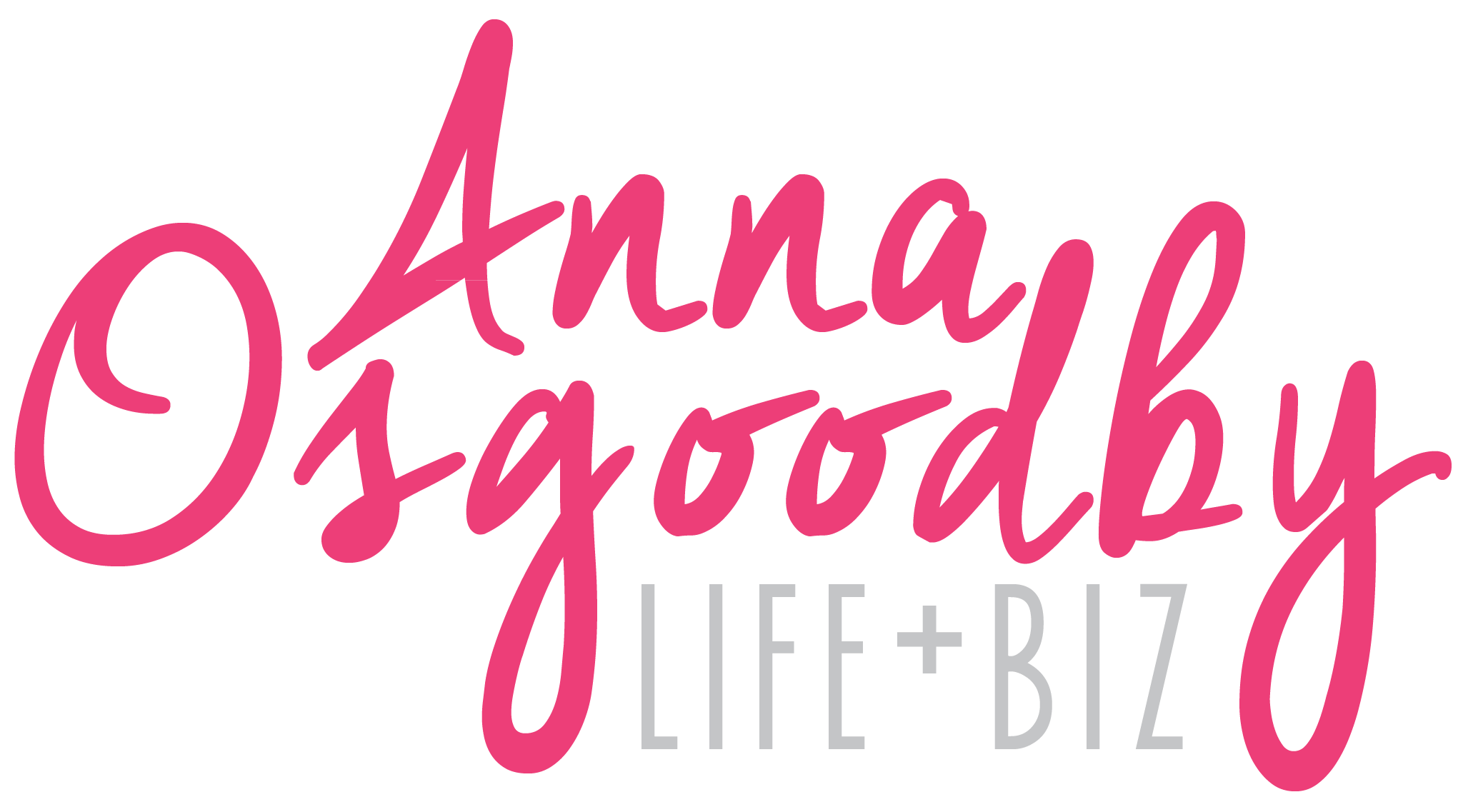And now for a reveal of the new place!!!! I know, I’ve made you guys wait long enough, huh? Well here it is! If you want a refresher of what it looked like in its naked state — here you go!
Now let me formally welcome you to my colorful, happy place :)
Here you have my living room. Thank goodness for Ikea couches! I had to completely disassemble this one to get it up my super narrow stairs. Luckily, I’m pretty handy ;-)
So to the right from here is my bedroom and then to the left my front door.
From another angle! Oh hey happy pillows! I’ve been stocking up on pillows from T.J. Maxx and Marshalls since last year and Chris has been harassing me to stop buying pillows, but look! I finally have room for them all!
Okay, this is the other side of my living room! Excuse the light reflection on my wall..
Looking from this angle, my kitchen is to the right and my bedroom to the left.
Close up of the shelves.
And the artwork! We had some extra frames from the office move, so I happily put them to good use! The state artwork I designed from an idea from Pinterest earlier and then the prints I printed off at Staples from desktop images online! An easy and inexpensive idea for people who like to switch things out often! And then the other artwork — the one in the upper left hand corner was a gift from the Hardersens, the abstract sketch is by my friend Nick and then the cityscape and banana car are from my boss’ trip to Cuba!
Close up of what’s on my coffee tables!
From here I’m taking you into the bedroom! I don’t have a headboard so I used curtains to give the illusion of one. I did this at my old apartment too and decided to do it again here!
This view is from the end of my bed looking out onto the street (and lots of construction!). I have two windows that face the street now and I LOVEEEEE it! It’s a little noisy from the street, but I actually don’t mind the city sounds. Plus, can we pleaseeee talk about all of the natural light I get?! This was a TOP priority on my move list after my old apartment, because my bedroom never got any natural light because it faced another building.
Here’s the other side of my room. Nothing too designy — just momentos of family, friends, and home. To the right you’ll find my closet and then to the left I have a clothes rack for display and my other window. It’s been kind of weird getting used to my bedroom now that it’s double the size of my last. A weird, but nice change!
Here’s a detail shot of my nook art.
Now onto the kitchen! Aw, I’m so happy with how this turned out! My kitchen had some 1970’s looking yellow tile that I wasn’t exactly sure how I was going to compliment it into my design. Luckily, I found the perfect shade of coral that mellowed down the tile and brightened up the room. On the entry wall to the kitchen I decided to do a chalkboard wall. I had one of these my senior year of high school at home and loved it, and felt like this sliver wall would be perfect for another one. Another thing I did in the kitchen was change out all of the hardware for my cabinets. It’s amazing how something like that can make such a difference! So I popped the old ones in a plastic bag for when I move out and switched them out with these ones I found at Home Depot.
You guys.. I pretty much have a full size oven! This is a big deal in apartments under $3k a month in the city!!!
Lastly, you have my bathroom. Nothing too fancy or crazy, but workable!
The only thing I did in here really was paint a small accent wall with some left over paint I had!
So there you have it! My “Barbie Dream Apartment” as Chris calls it. I couldn’t be happier with the colors and decor ideas I picked out! Not bad for my first apartment on my own I like to think!


















